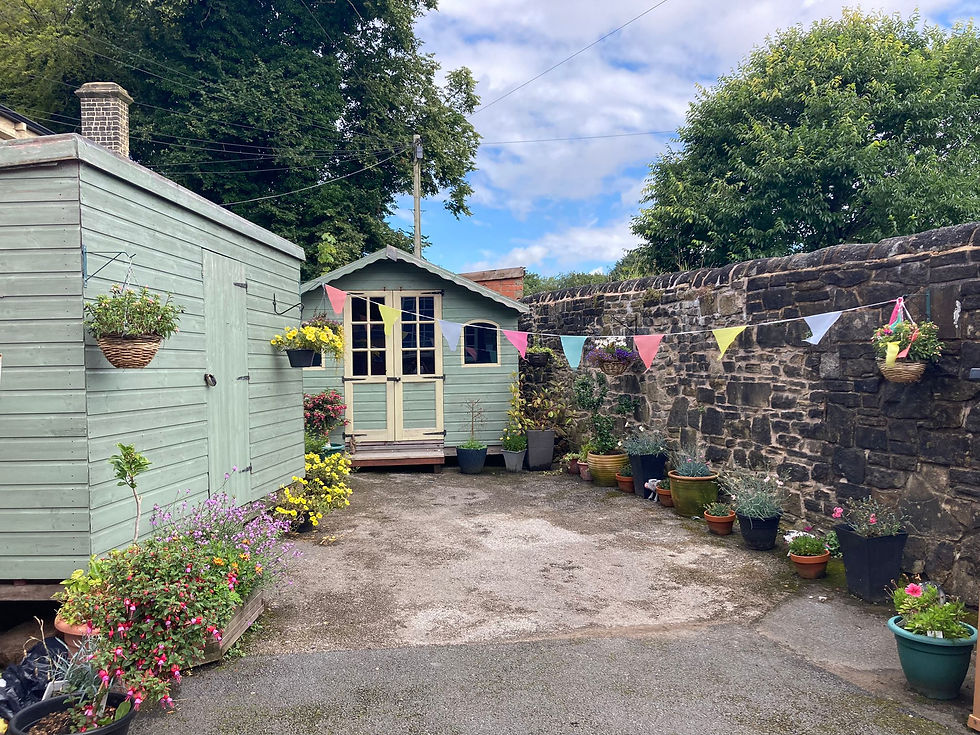top of page
A new floor was built at the front of the building, creating space for 2 new offices, upstairs with lift access.
Under the new floor, a lobby was created, plus a storage room and the toilets were moved from the yard into the front of the building. This totally transformed the yard space too
Main Hall

Original view of Main Hall & Doors

The framework of the extra floor

Main Hall today
Describe your image

Original view of Main Hall & Doors
1/7
New stairs

Old wooden stairs
Describe your image

July27 Completed stairs

Aug 21 Landing area
Describe your image

Old wooden stairs
Describe your image
1/7
New Meeting room

june19photo1

July19 Upstairs office

Sept7 Meeting room

june19photo1
1/5
New office

june19photo1

Aug24 Meeting room1

Sept14 Hafway

june19photo1
1/4
New Frontage

Original Frontage picture

Aug 21 Front yard

IMG_0939

Original Frontage picture
1/4
New Kitchen

Kitchen picture in 2015

Aug 21 Kitchen boiler

WhatsApp Image 2025-04-13 at 17.38.07 (7)

Kitchen picture in 2015
1/5
New Yard

Mar5 Back Yard

Mar5 Back Yard2

Backyard & Summerhouse Aug23

Mar5 Back Yard
1/10
New Toilets

Mar5 Back Yard2

Mar5 Toilet block corridor

IMG_1201

Mar5 Back Yard2
1/6
bottom of page

